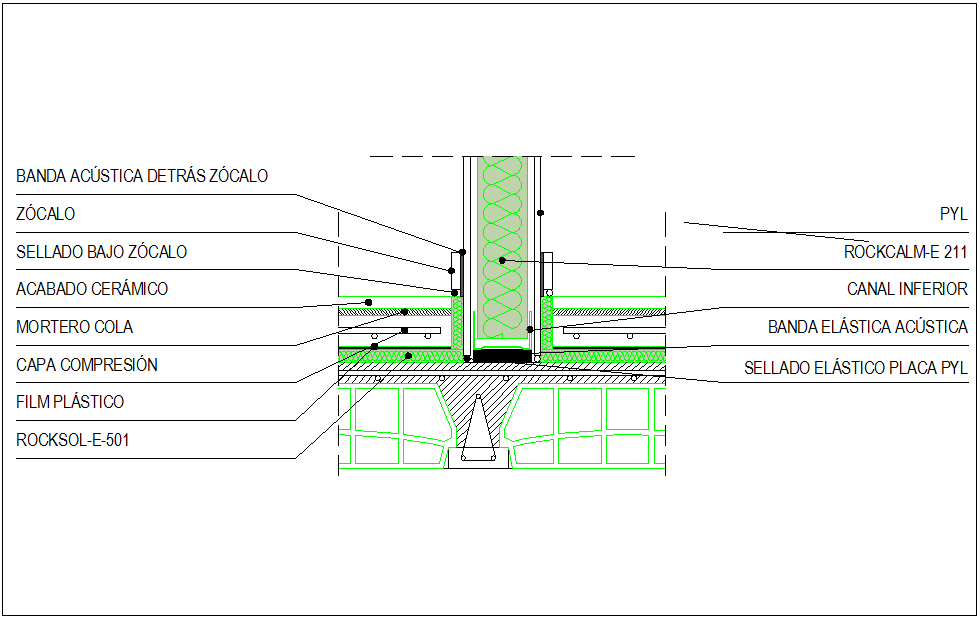Detail view of floor and wall section dwg file
Description
Detail view of floor and wall section dwg file, Detail view of floor and wall section, wall and floor joint and section view detail, ceramic floor, plinth level, plinth beam etc
File Type:
DWG
File Size:
28 KB
Category::
Structure
Sub Category::
Section Plan CAD Blocks & DWG Drawing Models
type:
Free

Uploaded by:
Fernando
Zapata

