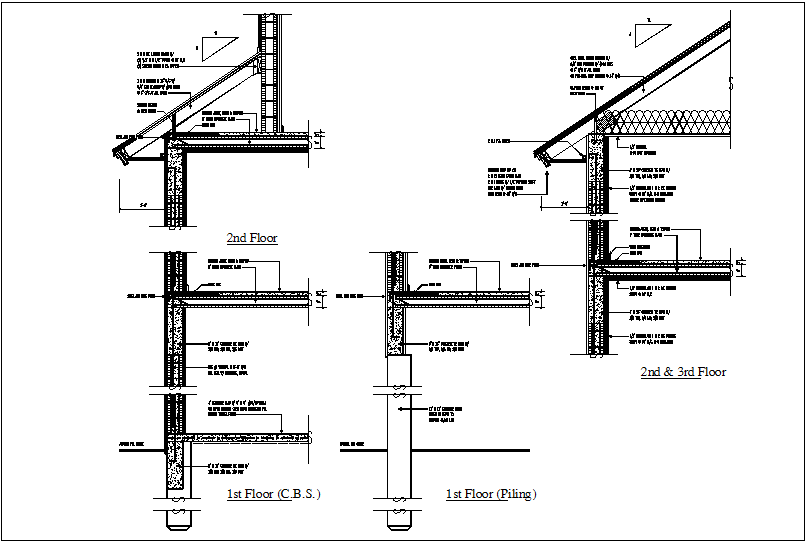Roof and beam & column structure joint section view detail dwg file
Description
Roof and beam & column structure joint section view detail dwg file, Roof and beam & column structure joint section view detail with specification detail, beam and column of concrete connections, plywood roof structure, anchor beam and truss detail
Uploaded by:

