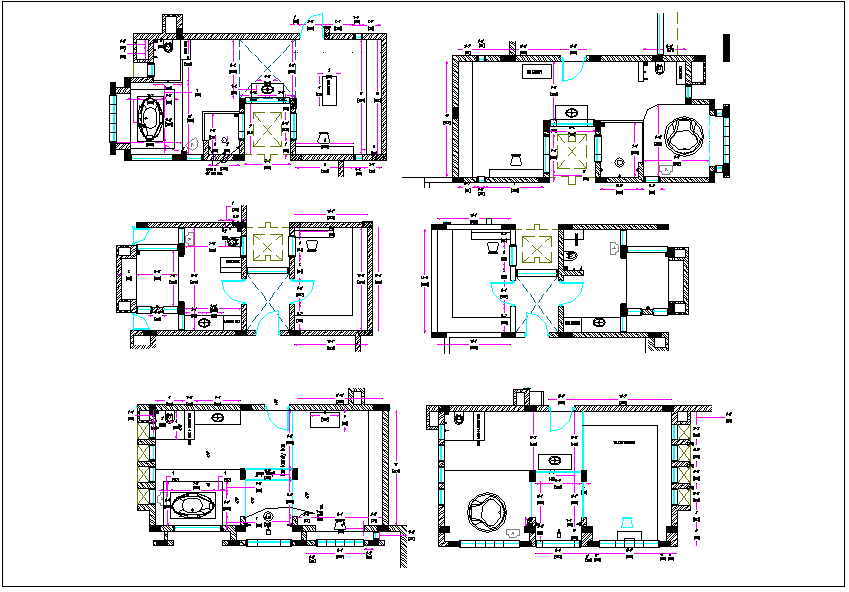Wash room of bed room detail plan dwg file
Description
Wash room of bed room detail plan dwg file, Wash room of bed room detail plan and design plan layout plan view, wash basin, Jacuzzi plan, washroom of bedroom detail of dimension information
Uploaded by:
