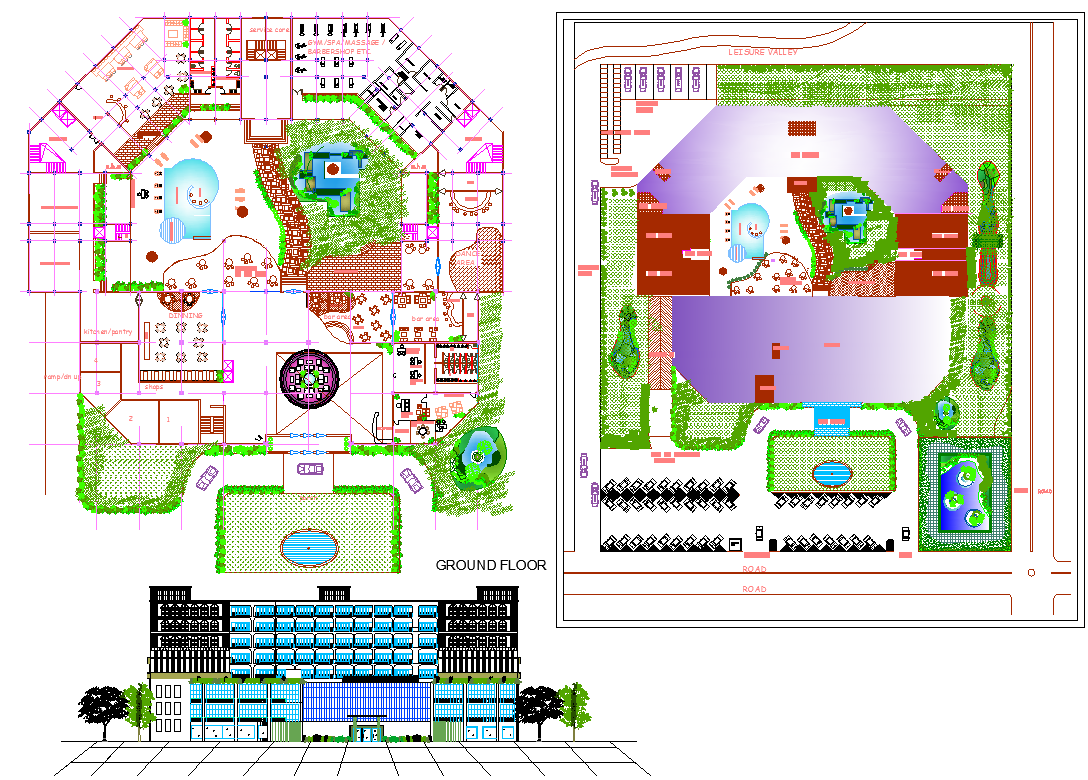Architecture 5 Star Hotel project dwg file
Description
Architecture 5 Star Hotel project dwg file.
the architecture layout plan includes GYM, restaurant, swimming pool, landscaping design, a top view and front elevation design of Architecture 5 Star Hotel project.
Uploaded by:

