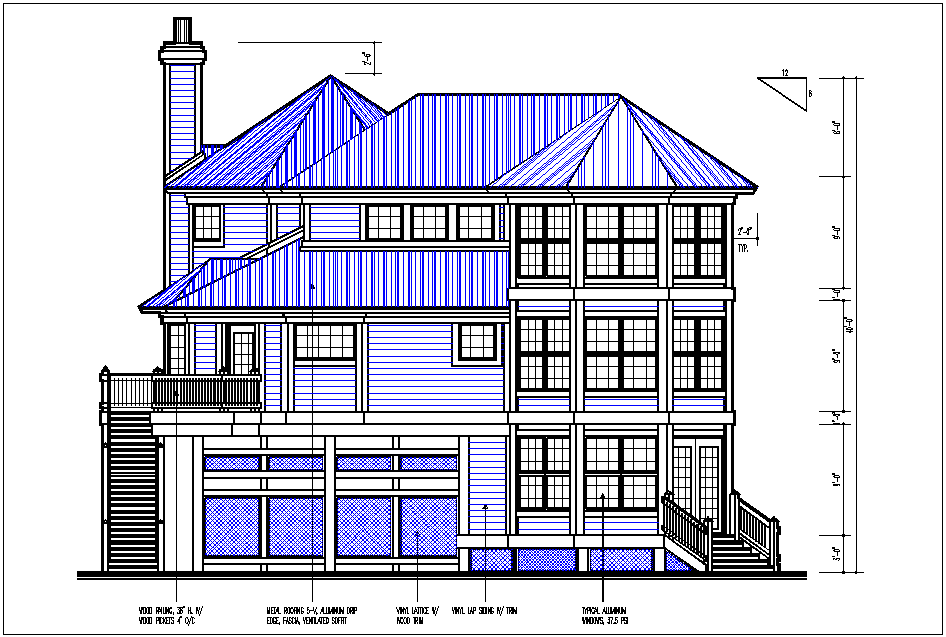House side elevation view detail dwg file
Description
House side elevation view detail dwg file, Luxurious house side elevation view detail with specification detail, door window and garage door elevation view detail specification, dimension detail, stair view, chimney view etc
Uploaded by:
