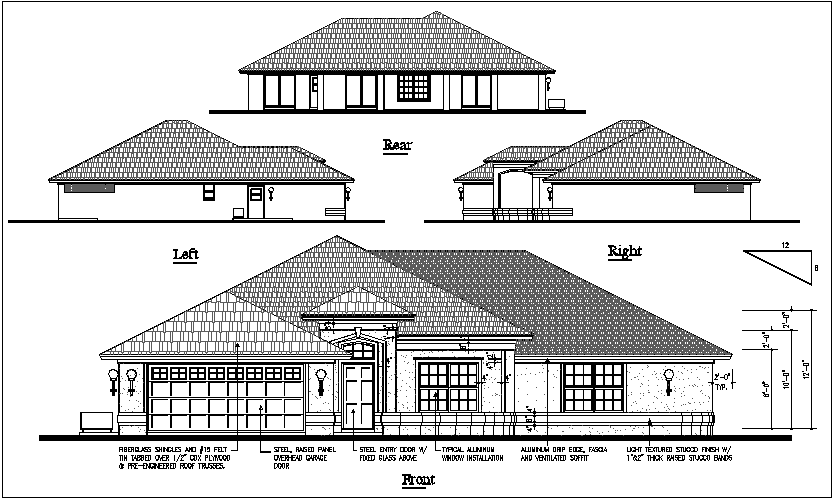House elevation view detail dwg file
Description
House elevation view detail dwg file, Residential house elevation view detail with specification detail, door window and garage door elevation view detail specification, side elevation view and right and back elevation detail, dimension detail etc
File Type:
DWG
File Size:
674 KB
Category::
Interior Design
Sub Category::
Bungalows Exterior And Interior Design
type:
Gold
Uploaded by:

