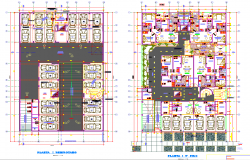Apartment CAD Layout with 48m Building Block and Modern Floor Plans
Description
This apartment CAD design showcases a 48-meter-long residential building block with highly detailed floor planning suitable for modern multi-unit housing development. The drawing includes a complete ground-level parking layout with designated parking bays, vehicle circulation paths, service access routes, and gridline references for structural positioning. The first floor illustrates compact apartment modules, each arranged with living areas, bedrooms, kitchens, ventilation shafts, and attached washrooms. Staircase cores, lift lobbies, corridor lengths, and balcony projections are clearly mapped, giving architects and planners an accurate understanding of spatial efficiency. The layout also highlights the structural beam lines, wall partitions, and column placements essential for construction documentation.
The second drawing frame presents a more refined residential arrangement, where each unit is placed around a central lobby to streamline resident movement. Common utilities, vertical shafts, fire escape access, and front elevation references are included to support efficient building design. Additionally, landscaped boundary zones and building setbacks demonstrate how the apartment structure fits into its site context. This high-quality DWG file is ideal for architects, civil engineers, interior designers, and project consultants working in urban housing development, conceptual drawings, BIM conversions, and project visualisation. The detailed accuracy makes it suitable for design presentations and architectural review processes.
Uploaded by:
fabio
Ciccio

