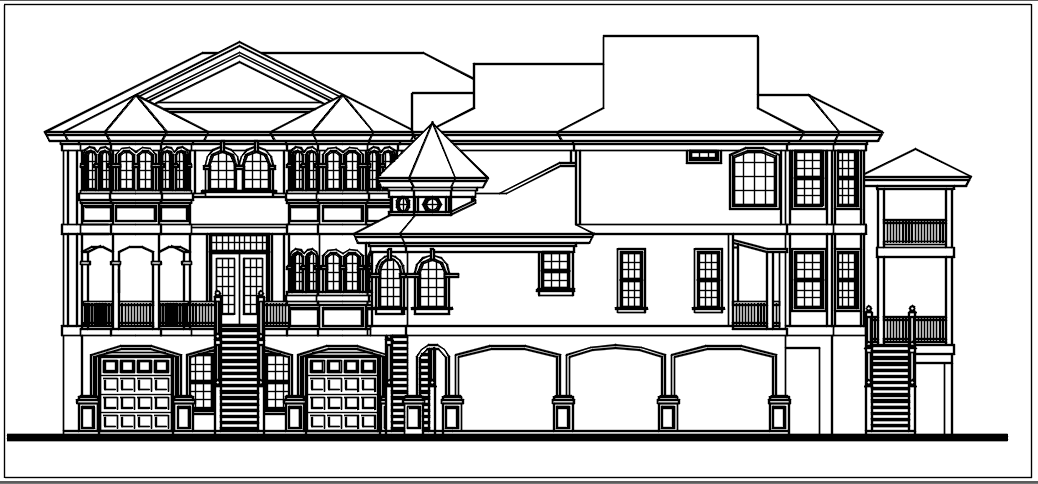Elevation details with dimension details dwg files
Description
Elevation details with dimension details dwg files, elevation details with dimension details, naming elevation door, window, light lamp, elevation details of the door and window designs
Uploaded by:

