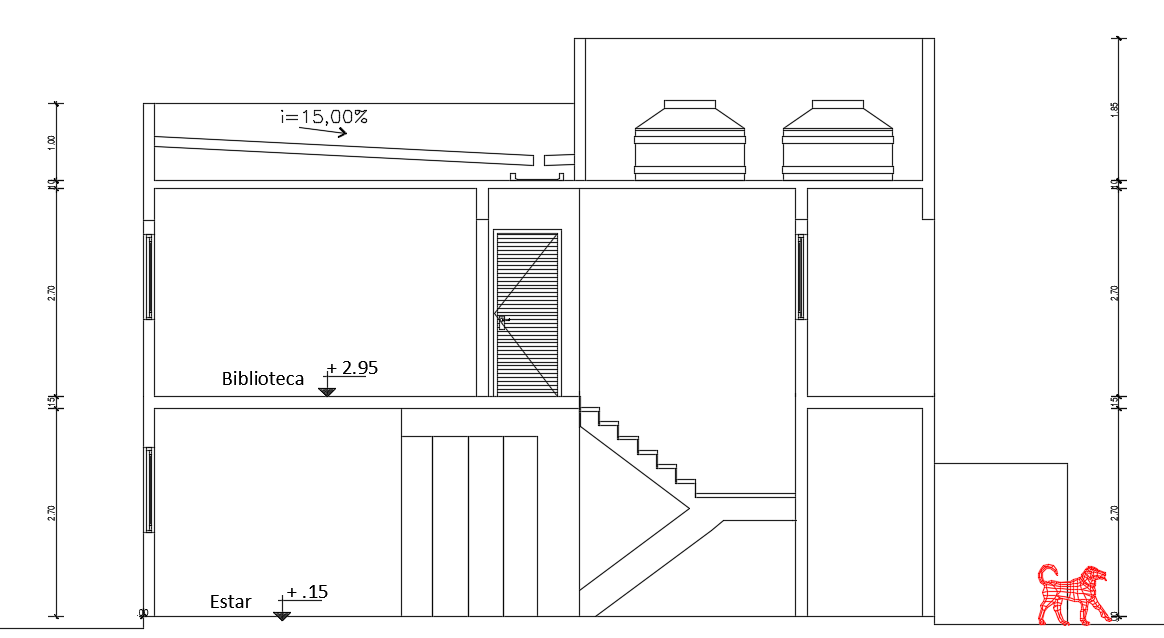The front cut section view of the 10x29m two story house building
Description
The front cut section view of the 10x29m two story house building is given. This is a 4bhk house plan with swimming pool. Here, living room, biblioteca, water tank, and staircase view is presented. The total height of the building is 6.58m.
Uploaded by:
