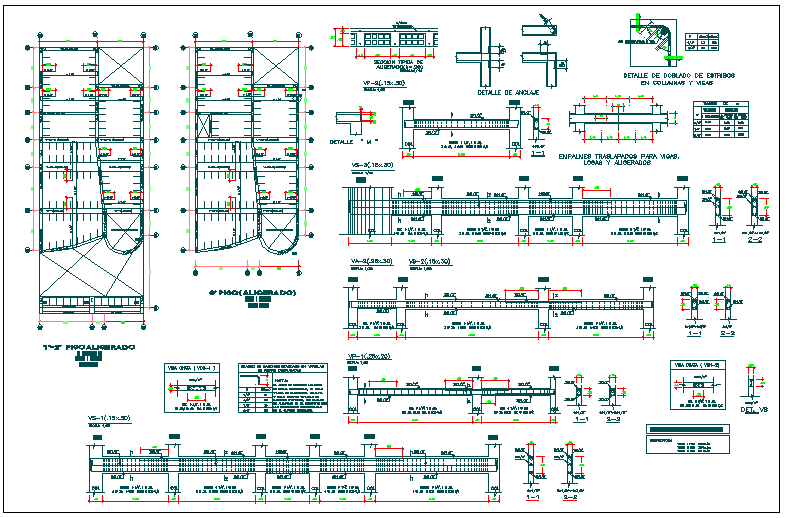Structure detail view dwg file
Description
Structure detail view dwg file, Structure detail view with detailing, structural member stair slab beam column detail view with specification detail, dimensions detail, reinforcement detail, section view detail etc
File Type:
DWG
File Size:
149 KB
Category::
Structure
Sub Category::
Section Plan CAD Blocks & DWG Drawing Models
type:
Gold
Uploaded by:

