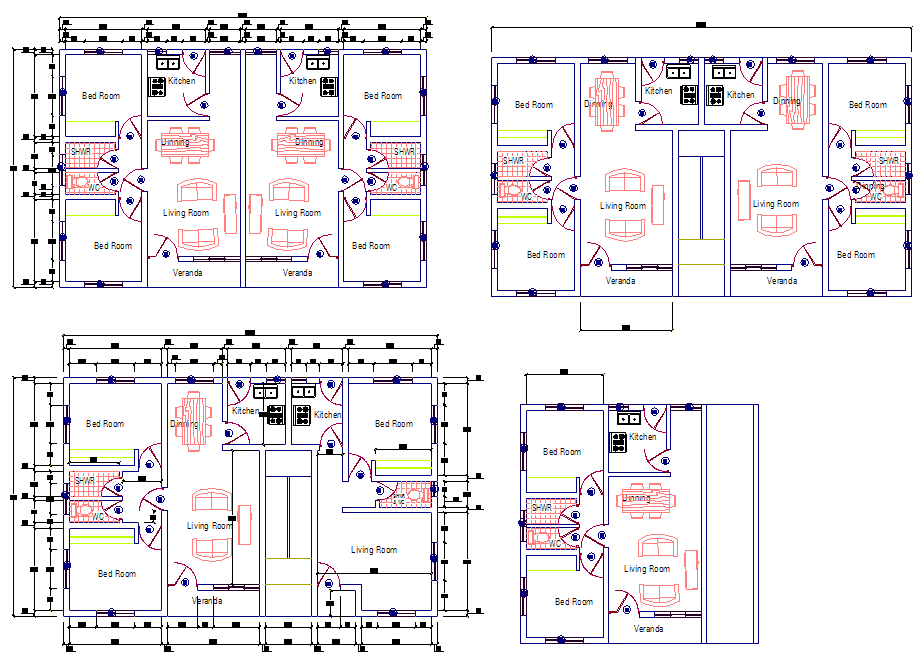Twin house plan with bedrooms, kitchens and full living layout design
Description
This AutoCAD DWG file presents a complete twin house plan design featuring mirrored layouts with detailed room arrangements, furniture placement, and structural outlines. Each unit includes a living room, veranda, kitchen, and multiple bedrooms, all drawn with clear circulation flow and interior symbols. The floor plans show two-bedroom configurations with attached WC, wash areas, and dedicated dining spaces. The kitchens are positioned centrally between both units, providing easy access and efficient functional zoning. Furniture icons such as sofas, dining tables, beds, and wardrobes help users visualize complete interior arrangements for practical residential planning.
The file also includes extended versions of the twin house layout with additional bedrooms and larger verandas, providing multiple configuration options for families. Wall thicknesses, door swings, windows, and structural elements are drawn in detail, supporting accurate construction drafting. The repeated twin layout ensures cost-efficient building while delivering balanced, symmetrical home designs suitable for multi-family living. This twin house plan DWG is ideal for architects, civil engineers, interior designers, and builders looking for ready-to-use residential layouts.

Uploaded by:
Umar
Mehmood
