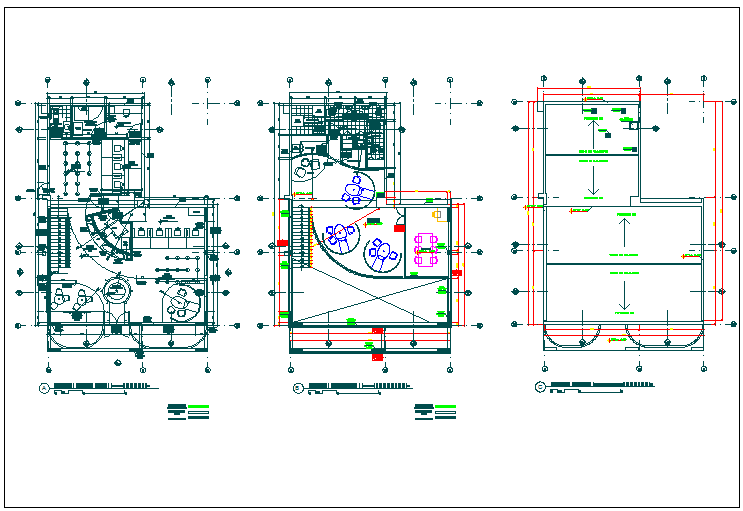HSBC bank floor plan dwg file
Description
HSBC bank floor plan dwg file in floor plan with first floor entry way,flooring view,client
seating area,ATM view,bank office area view,banking operation and telephone area
with necessary dimension.
Uploaded by:

