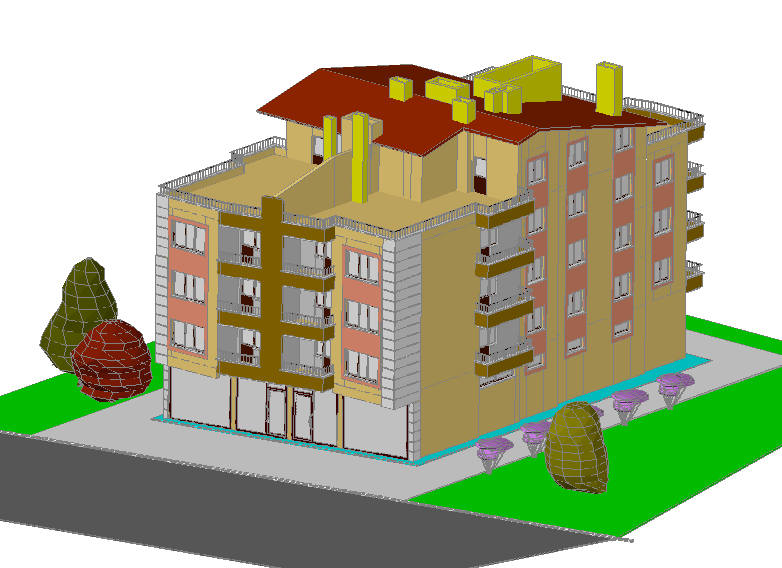3D villa AutoCAD with detailed bungalow layout and presentation plan
Description
This 3D villa AutoCAD DWG file showcases a luxurious multi-family bungalow design with a complete architectural layout, elevation, and 3D presentation plan. The project includes full detailing, such as floor plans, sectional layouts, wall arrangements, and roof structures. Each design component is organized for professional use, providing a clear understanding of spatial arrangements and modern villa architecture. The file highlights aesthetic exteriors and functional interiors, making it ideal for both concept visualization and technical documentation.
This DWG drawing is designed for architects, civil engineers, and interior designers who require precision in multi-family residential projects. The 3D model is compatible with AutoCAD, Revit, SketchUp, and 3ds Max for enhanced design visualization and rendering. Users can easily modify or expand the design for their projects while maintaining architectural accuracy. Download this detailed 3D villa AutoCAD drawing from Cadbull to explore high-quality residential designs with complete plans and presentation layouts. Subscribe today to Cadbull for unlimited access to thousands of architectural and construction DWG files.

Uploaded by:
Eiz
Luna
