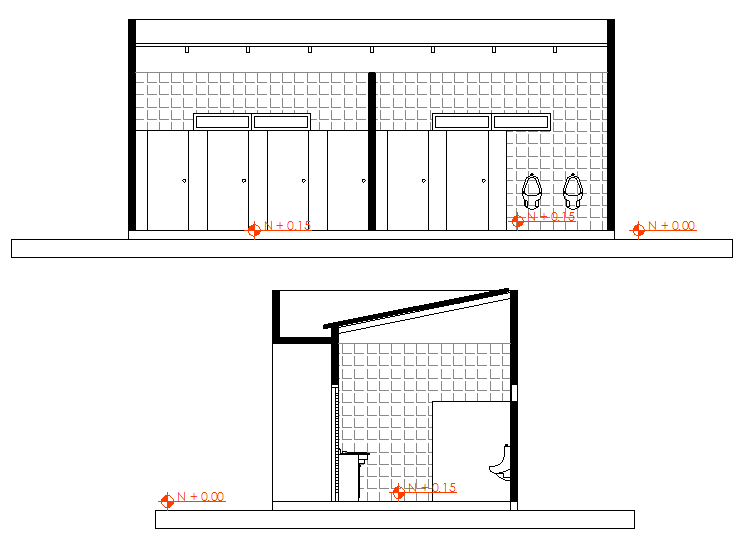Toilet elevation detail dwg file
Description
Toilet elevation detail dwg file, Toilet elevation detail with urinal and wash basin detail, level detail, furniture detail with door detail, etc.
File Type:
DWG
File Size:
344 KB
Category::
Interior Design
Sub Category::
Architectural Bathrooms And Interiors
type:
Gold
Uploaded by:
