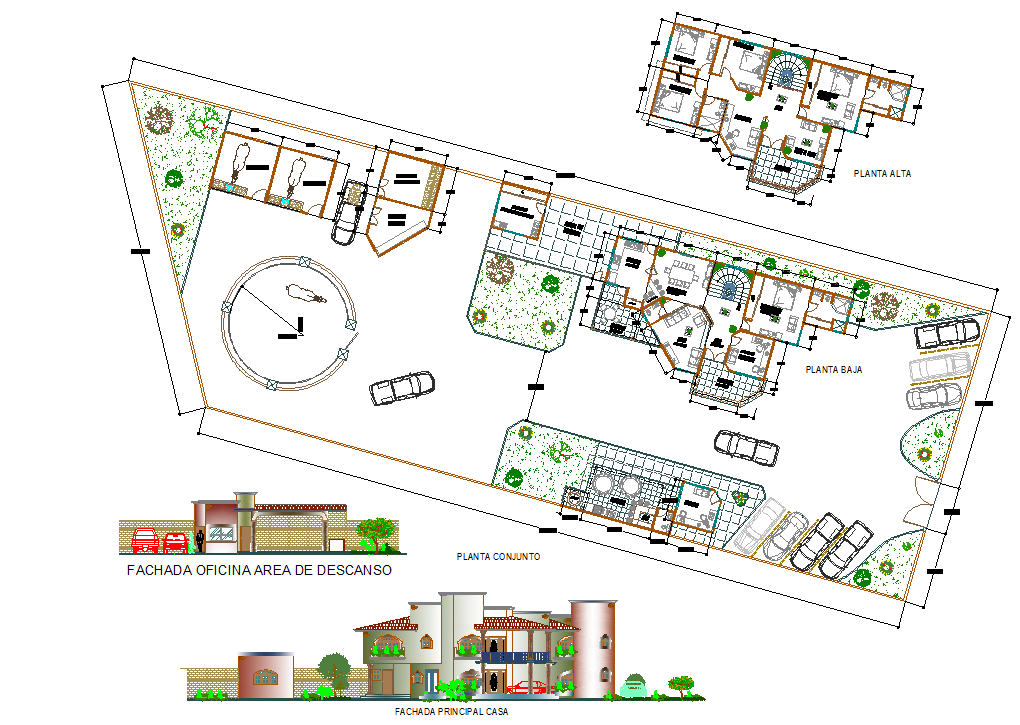Traditional Village Home AutoCAD Plan with Cow House and Layout Design
Description
This Village Home AutoCAD DWG file showcases a complete architectural layout of a traditional countryside residence designed with functional and aesthetic detailing. The plan includes a spacious living hall, multiple bedrooms, a dining area, a kitchen, and attached sanitary spaces. A dedicated cow house and resting area are also provided, reflecting the rural architectural needs with an emphasis on open ventilation and practical utility.
The drawing features both ground and first-floor plans with measurements, landscape zones, and parking areas for vehicles. The elevation views offer insight into the rustic yet organized façade, blending traditional elements with modern structural balance. This DWG file is ideal for architects, civil engineers, and designers working on rural development or farmhouse projects. It includes every key component from boundary walls to internal room divisions designed for accurate on-site execution. The model can be easily used in AutoCAD, Revit, or SketchUp for visualization and modification purposes. This village home plan provides a perfect example of sustainable design, maximizing natural light, comfort, and utility within an efficient layout.

Uploaded by:
Umar
Mehmood
