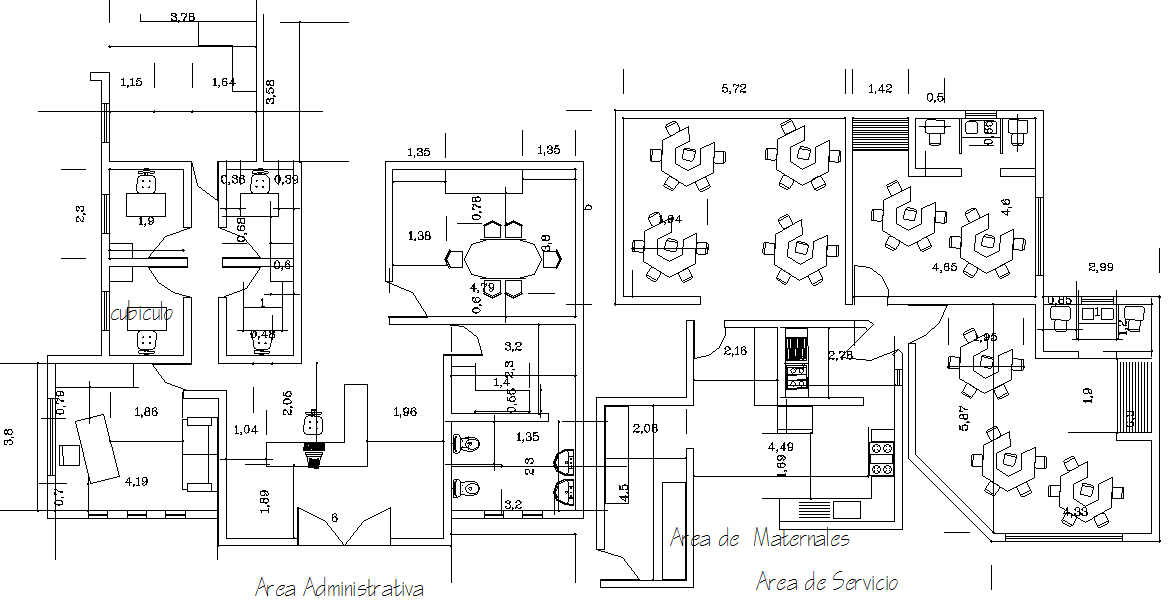College plan detail dwg file
Description
College plan detail dwg file, College plan detail with dimension detail, naming detail, furniture detail with chair, table, sofa and cub board, plumbing sanitary detail with water closed, basin, computer elevation detail, etc.
Uploaded by:
