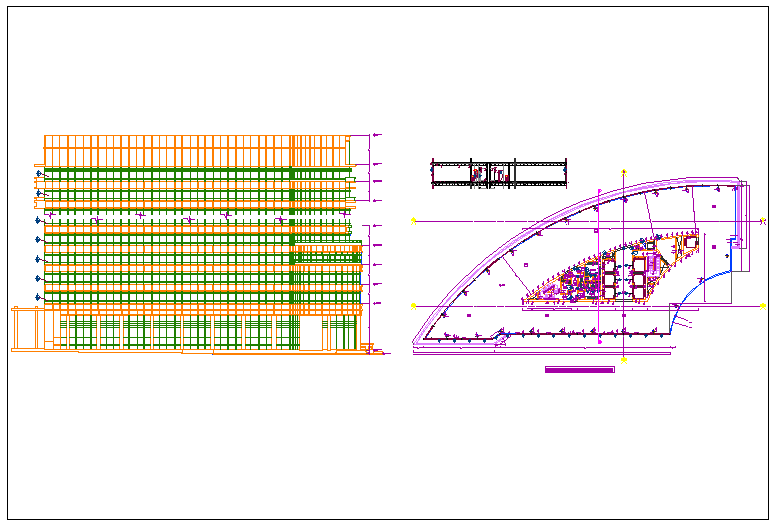Design plan layout detail view of commercial structure dwg file
Description
Design plan layout detail view of commercial structure dwg file, Design plan layout detail view of commercial structure with specification detail, dimensions detail etc
Uploaded by:

