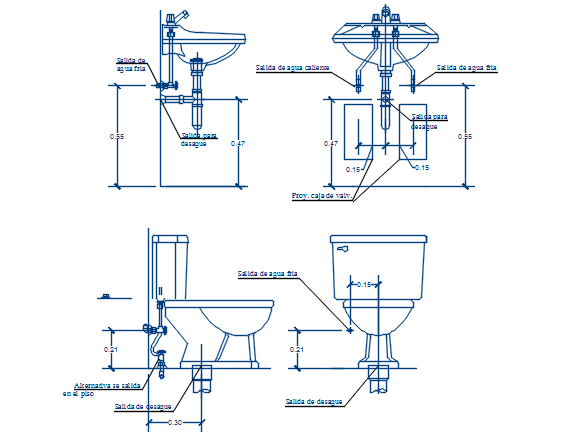Plumbing sanitary elevation detail dwg file
Description
Plumbing sanitary elevation detail dwg file, plumbing sanitary elevation detail with dimension detail, naming detail, water closed elevation detail, sink elevation detail, etc.
File Type:
DWG
File Size:
4.5 MB
Category::
Dwg Cad Blocks
Sub Category::
Autocad Plumbing Fixture Blocks
type:
Gold
Uploaded by:
