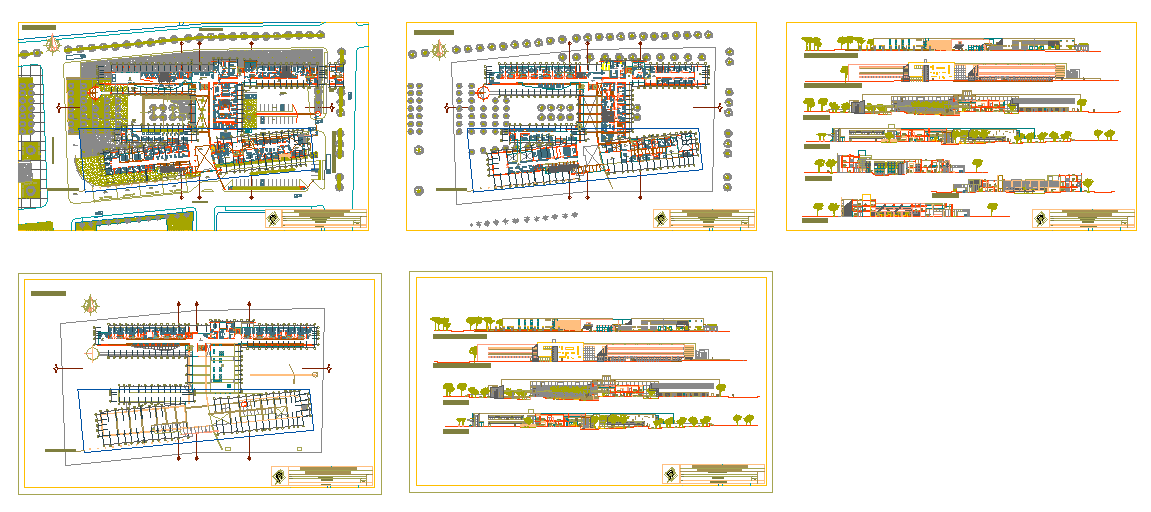Modern hospital design plan with full layout sections and elevations
Description
This modern hospital design DWG file provides a complete architectural layout created in AutoCAD, including detailed floor plans, ward zoning, circulation routes and medical department distribution. The uploaded drawing shows the entire building footprint with primary corridors, patient rooms arranged across long horizontal blocks, emergency flow paths and service access points. The site layout includes landscaped buffers, driveways, entry zones and drop off points. The floor plans clearly show room alignment, nursing stations, consultation areas, treatment spaces and administrative departments. Grid lines, column positions and wall thickness references ensure precision for construction documentation.
The file also includes building elevations and sectional drawings that illustrate façade structure, height levels, window alignment and outdoor contextual elements. Presentation plans display the hospital form at multiple scales, showing how the upper and lower wings connect through circulation cores. Additional working plan sheets highlight internal departments, material assignments and spatial divisions essential for healthcare planning. This modern hospital design DWG is ideal for architects, civil engineers, interior designers and builders who require a complete planning reference for large scale medical facilities. The drawing supports concept design, execution planning and approval documentation with detailed accuracy.

Uploaded by:
Neha
mishra
