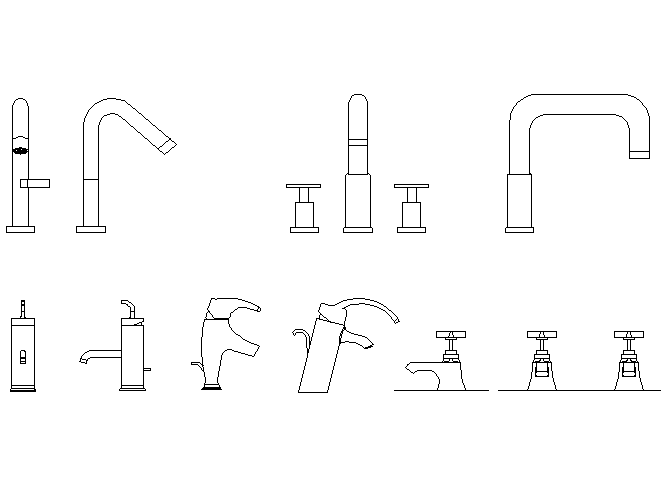Download Free Bathroom Taps In DWG File
Description
Download Free Bathroom Taps In DWG File which includes different types of taps detail.
File Type:
DWG
File Size:
82 KB
Category::
Dwg Cad Blocks
Sub Category::
Autocad Plumbing Fixture Blocks
type:
Free
Uploaded by:
