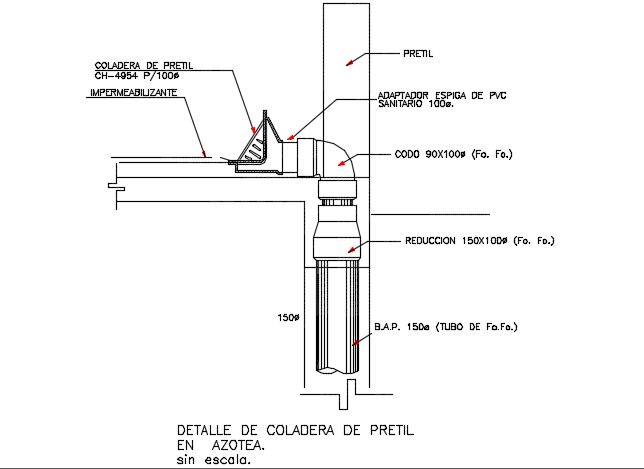Strainer pluvial drain age dwg file
Description
Strainer pluvial drain age dwg file, with section detail, naming detail, dimension detail, etc.
File Type:
DWG
File Size:
12 KB
Category::
Dwg Cad Blocks
Sub Category::
Autocad Plumbing Fixture Blocks
type:
Gold
Uploaded by:
