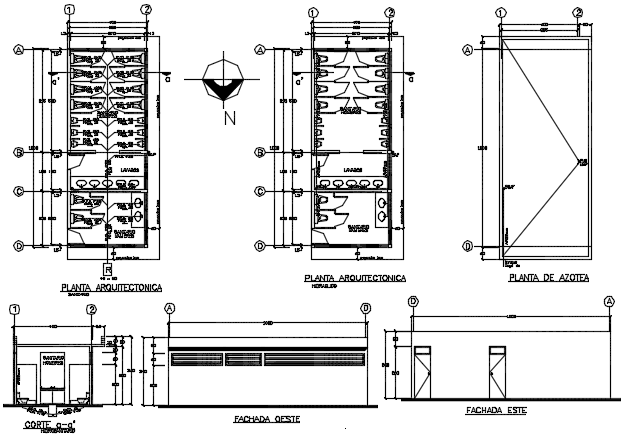Public toilet plan detail dwg file
Description
Public toilet plan detail dwg file, with a plan, elevation and section detail, centerline plan detail, plumbing sanitary detail in a sink, water closed detail, dimension detail, naming detail, etc.
File Type:
DWG
File Size:
3.5 MB
Category::
Interior Design
Sub Category::
Architectural Bathrooms And Interiors
type:
Gold
Uploaded by:
