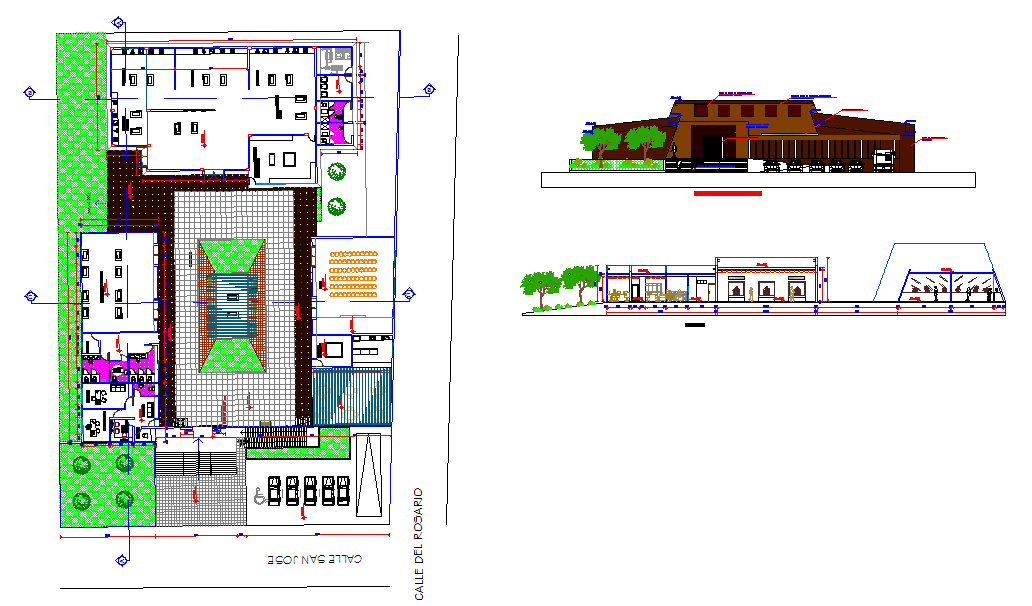Museum detail plan with interior layout and elevation design DWG
Description
This AutoCAD DWG file presents a complete museum detail plan featuring a clear architectural layout that includes exhibition halls, display galleries, visitor pathways, ticket counters, administrative rooms, and utility zones. The plan highlights structured circulation routes that guide visitors through different museum sections while maintaining functional flow. Room proportions, wall placements, and entry points are carefully drafted to support efficient space usage. The drawing also includes clean interior layout detailing, making it easier for architects and designers to understand how display areas, partitions, and service spaces are arranged within the museum environment.
Additionally, the DWG contains detailed elevation views that showcase façade composition, window alignment, structural height distribution, and visual balance across external walls. These elements help visualize how the building appears from different sides, supporting better planning and design decisions. This museum detail plan is ideal for architects, civil engineers, interior designers, students, and professionals seeking a reference for developing cultural, educational, or public exhibition spaces. With a clear and precise drafting style, the file serves as a reliable foundation for concept development, technical drawings, and project presentations.

Uploaded by:
Liam
White
