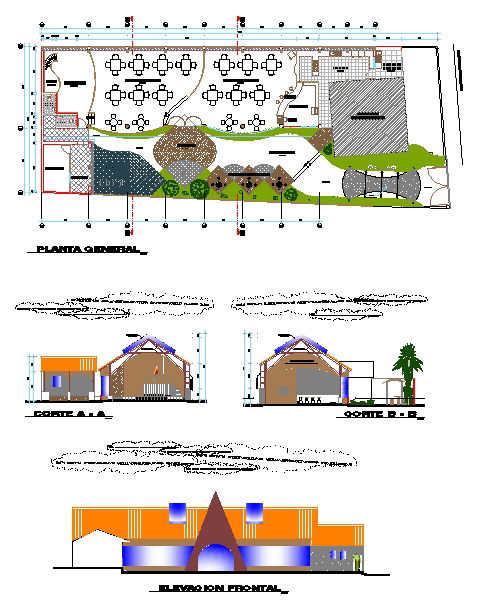Tourist Restaurant Design DWG with Landscape and Elevation Plans
Description
This Tourist Restaurant Design DWG presents a detailed architectural plan combining a landscaped outdoor layout, indoor dining area, service rooms, and covered activity zones. The ground layout shows multiple dining tables arranged in structured clusters, a curved circulation walkway, and a central landscaped feature that includes shrubs, stone textures, and green patches. The drawing also includes service counters, washroom placement, enclosed kitchen space, paved pathways, and a segmented outdoor sit-out area. Clear column grids and measurement indicators make the design easy for users to interpret in AutoCAD. The design also incorporates curved boundary edges and organized zoning, giving the restaurant an aesthetically distinct footprint.
The elevation drawings provide a complete understanding of the building’s exterior appearance. The front elevation highlights a curved entrance form with bold roof geometry, highlighted façade elements, and shading panels. Side elevations show sloped roofs supported by structural frames, wall heights, window placements, and exterior architectural finishes. These drawings help users visualize the restaurant from multiple angles, supporting presentation work, construction planning, and hospitality design development. This DWG is ideal for architects, interior designers, civil engineers, and design students exploring functional and landscape-integrated restaurant planning.

Uploaded by:
Umar
Mehmood
