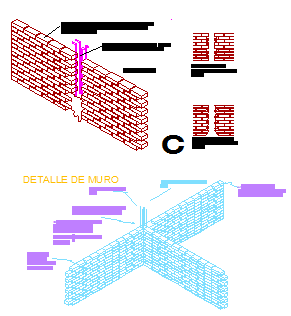Isometric view of wall detail design drawing
Description
Here the Isometric view of wall detail design drawing with column union with wall section isometric view design drawing and detail drawing and mentioned dimension and used all material mentioned in this auto cad file.
Uploaded by:
zalak
prajapati
