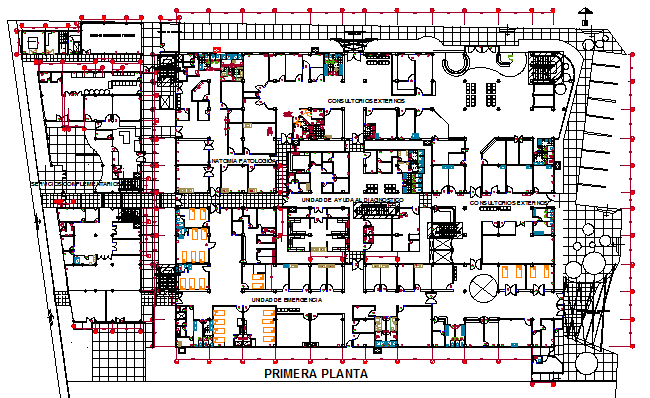Proposed architectural Layout of Hospital design drawing
Description
Here the Proposed architectural Layout of Hospital design drawing with plan design drawing and center line design drawing and working layout design drawing in this auto cad file.
Uploaded by:
zalak
prajapati
