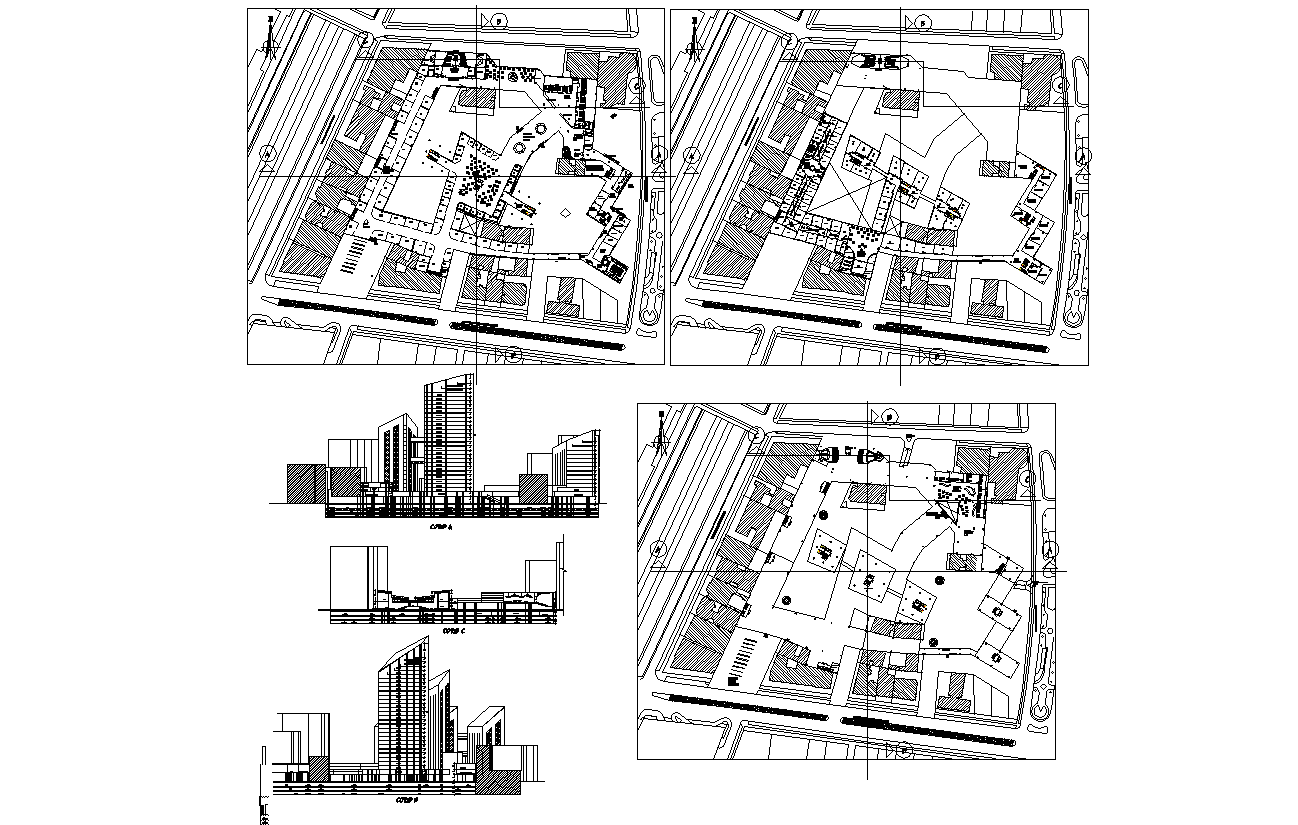Center of businesses dwg file
Description
Architectural layout plan of a building dwg file, Big scale architectural project, complete furniture detailing is shown vast project design, section plan, construction plan, structure plan and elevation design, landscaping, trees etc.
Uploaded by:
