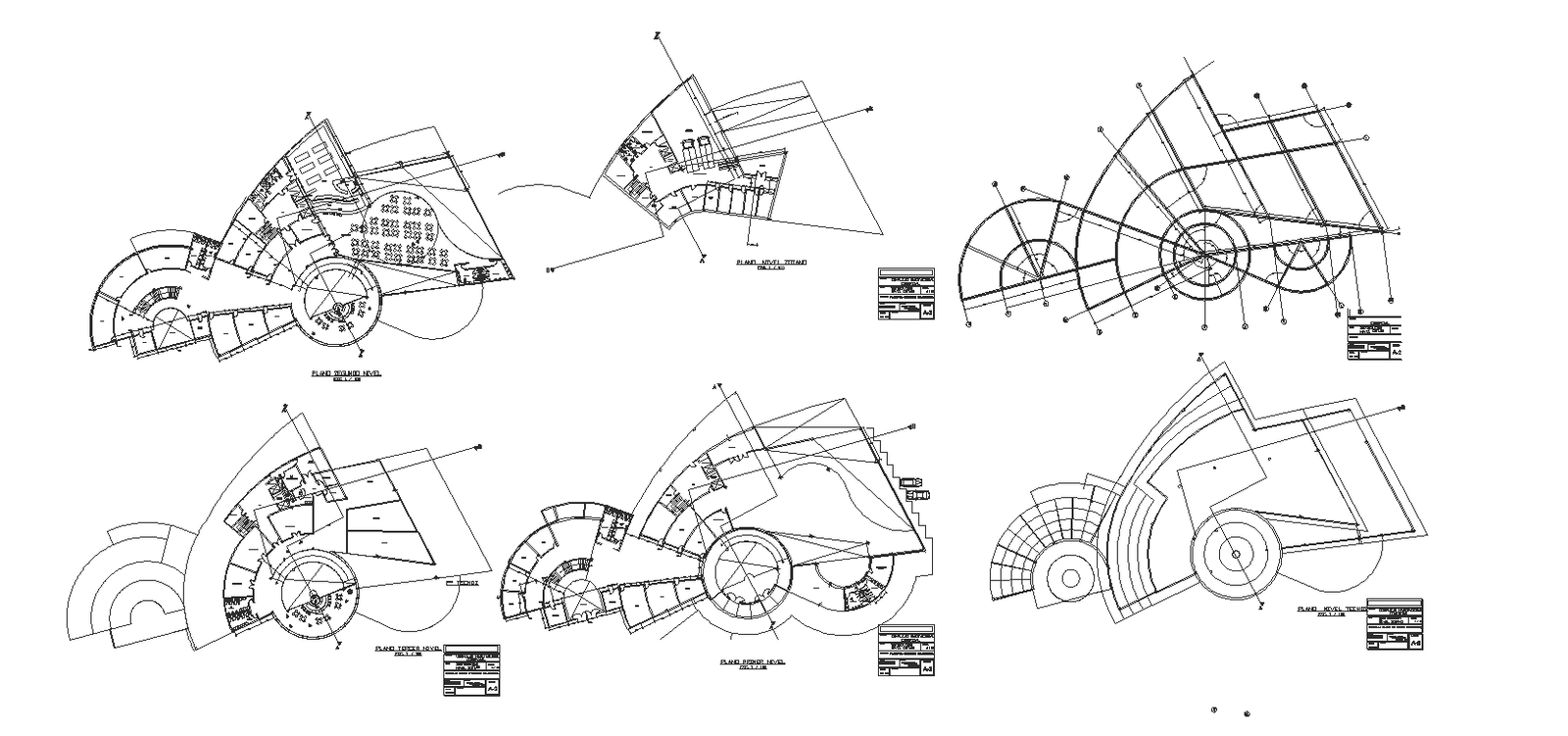Commercial center in autocad format, dwg file
Description
Commercial center dwg file. with entry, exit layout, sitting area arrangement, both side dressing area, center round shape stage details, staff and admin office area and etc details.
Uploaded by:

