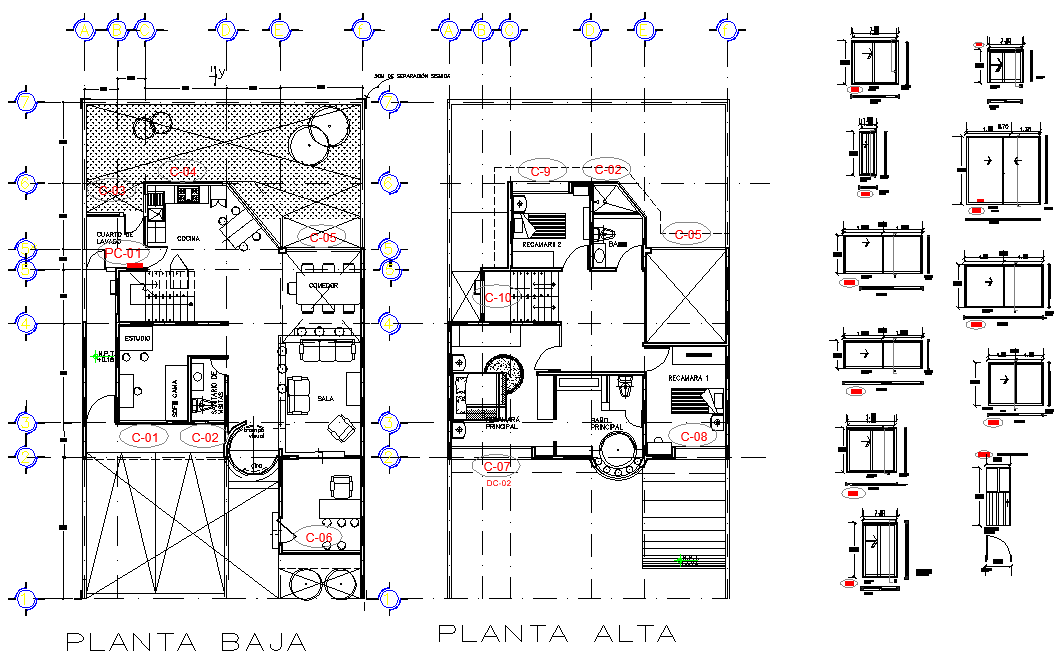Alexis room house layout file
Description
Alexis room house layout file, center line detail, dimension detail, naming detail, cut out detail, door and window elevation detail, furniture detail in sofa, table, chair, door and window detail, section line detail, etc.
Uploaded by:
