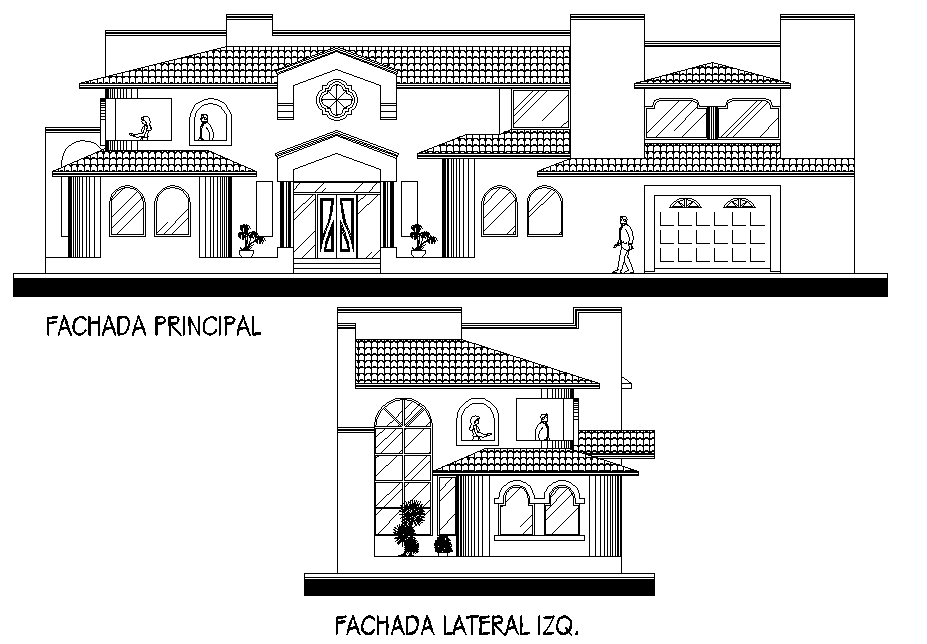Elevation several facilities family layout file
Description
Elevation several facilities family layout file, front elevation detail, side elevation detail, landscaping detail in tree and plant detail, column design detail, furniture detail in door and window detail, roof plan detail, etc.
Uploaded by:

