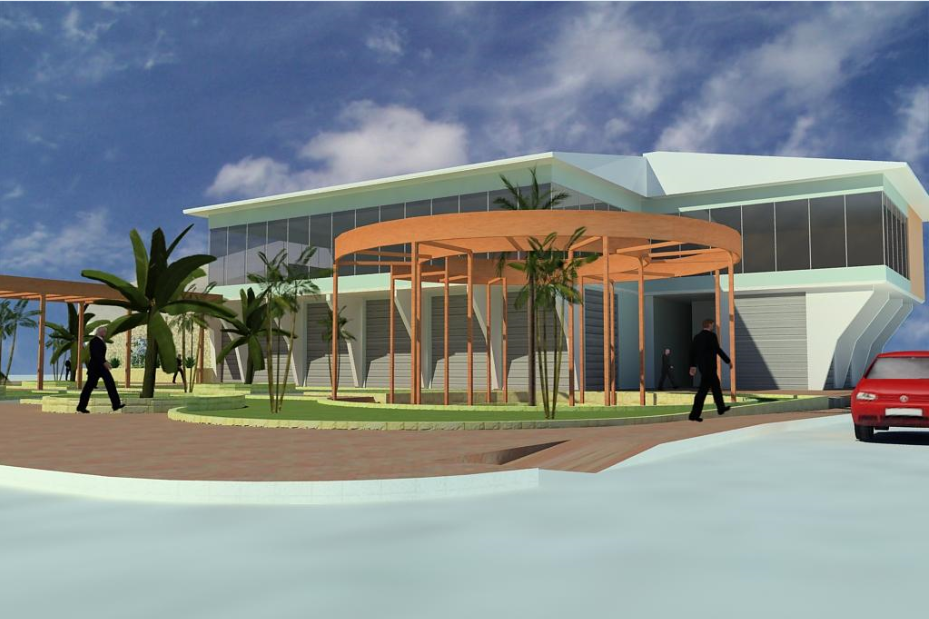3d design of front view of market place dwg file
Description
3d design of front view of market place dwg file.
3d design of front view of market place that includes a detailed view of tree view, car parking view, entrance view, shutter view and much more of market place project.
Uploaded by:

