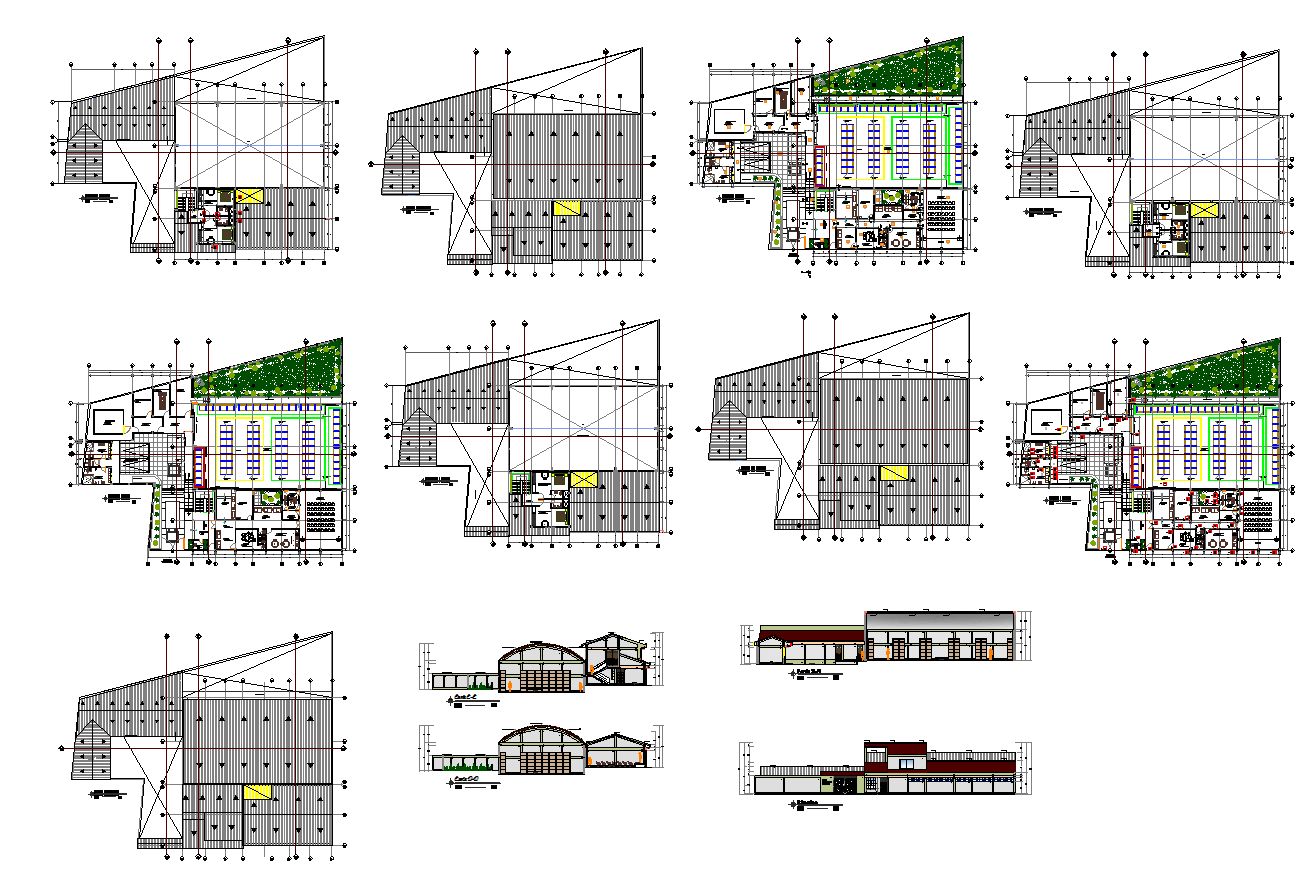Medical Hospital Plan Detail
Description
The design of plan and elevation to autocad DWg file. This drawing is hospital design. Medical Hospital Plan Detail DWG, Medical Hospital Plan Detail Download file, Medical Hospital Plan Detail design

Uploaded by:
Jafania
Waxy
