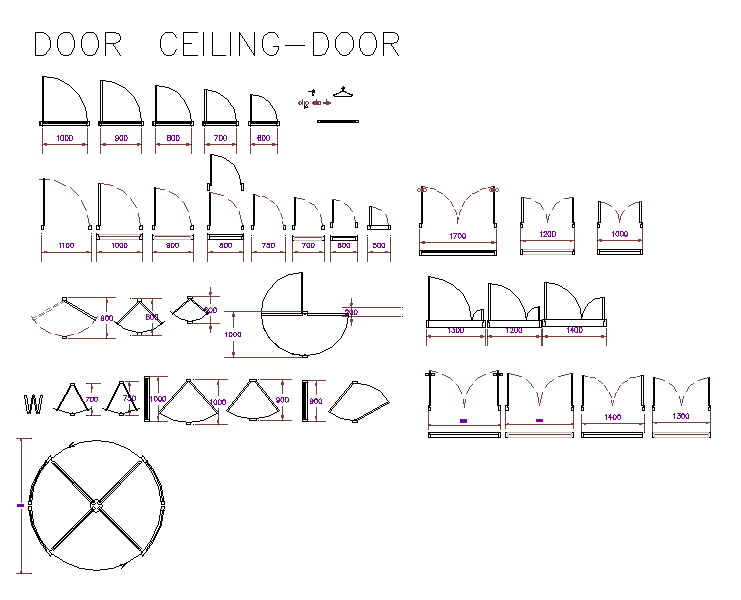Furniture equipment plan detail dwg.
Description
Furniture equipment plan. Door plans with detailing. Different door size with dimension detail.
File Type:
DWG
File Size:
2.7 MB
Category::
Dwg Cad Blocks
Sub Category::
Windows And Doors Dwg Blocks
type:
Gold

Uploaded by:
Liam
White

