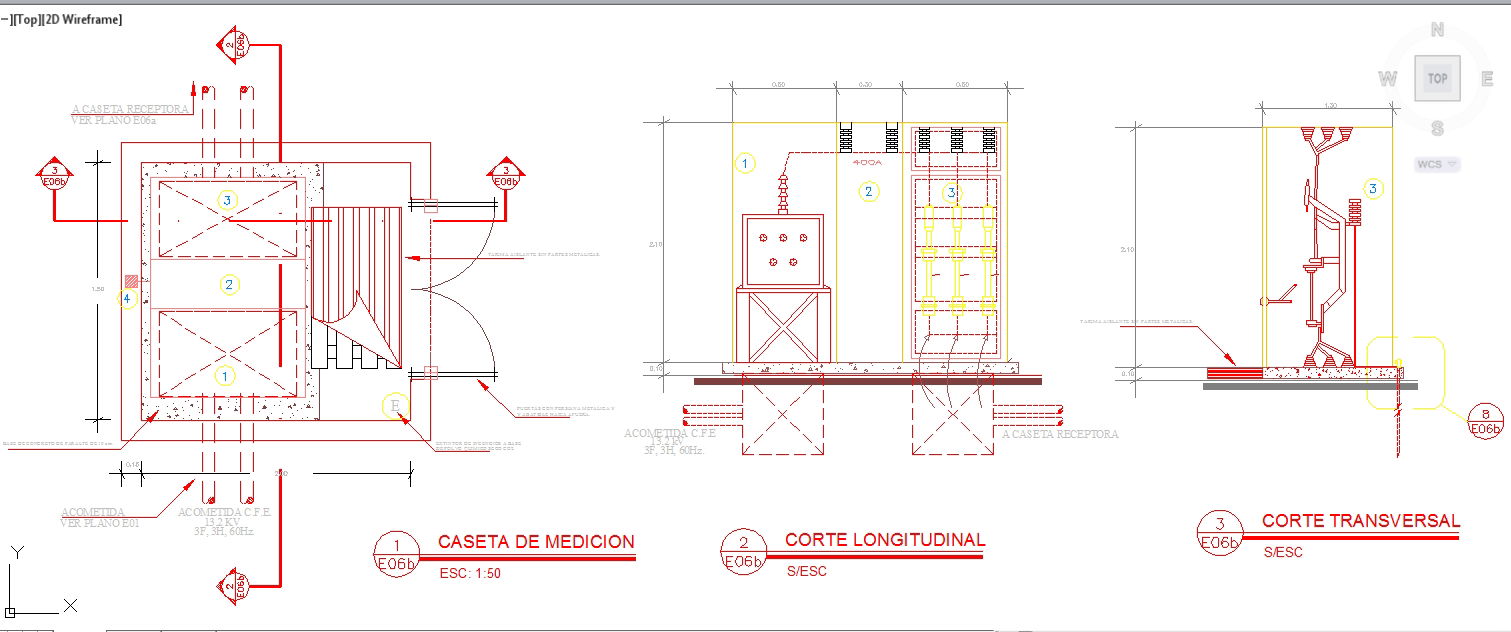Mesuration stall cabin Plan
Description
Mesuration stall cabin Plan DWG, Mesuration stall cabin Plan Downlod File, Mesuration stall cabin Plan Detail file
File Type:
DWG
File Size:
36 KB
Category::
Mechanical and Machinery
Sub Category::
Factory Machinery
type:
Gold

Uploaded by:
Jafania
Waxy
