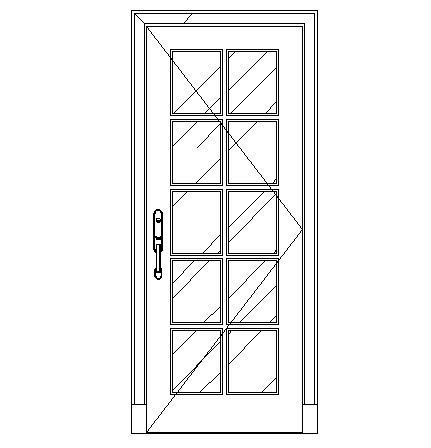Glass door elevation cad block design dwg file
Description
Glass door elevation cad block design dwg file.
Glass door elevation cad block design that includes a detailed view of door block with front design for multi purpose use of cad projects.
File Type:
DWG
File Size:
32 KB
Category::
Dwg Cad Blocks
Sub Category::
Windows And Doors Dwg Blocks
type:
Gold
Uploaded by:

