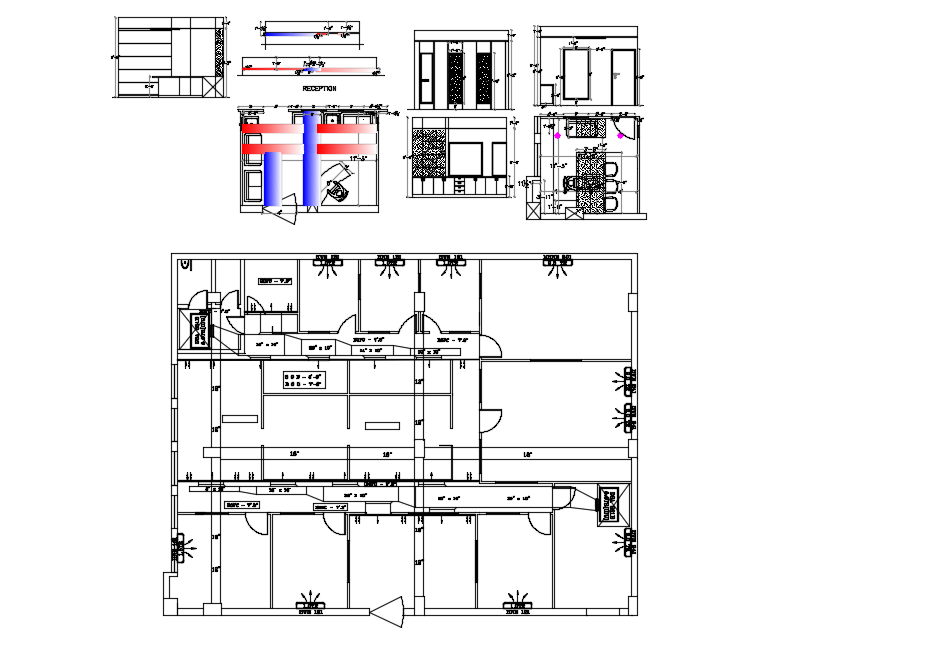False ceiling design view dwg file
Description
False ceiling design view dwg file in plan with view of ceiling area with view of wall and view of area with wall and wall support view with view of necessary detail view and ceiling area with view of wall
support view with necessary detail.
Uploaded by:

