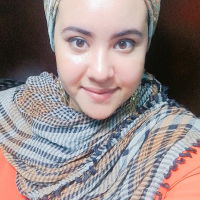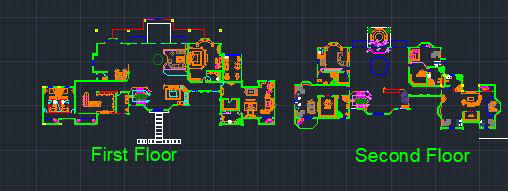Villa
Description
This is a 2 floored plan , luxury style that was designed for a 5 member family . It has a lot of services as well as a swimming pool .
File Type:
DWG
File Size:
1.7 MB
Category::
Interior Design
Sub Category::
House Interiors Projects
type:
Gold

Uploaded by:
Sara
Magdy

