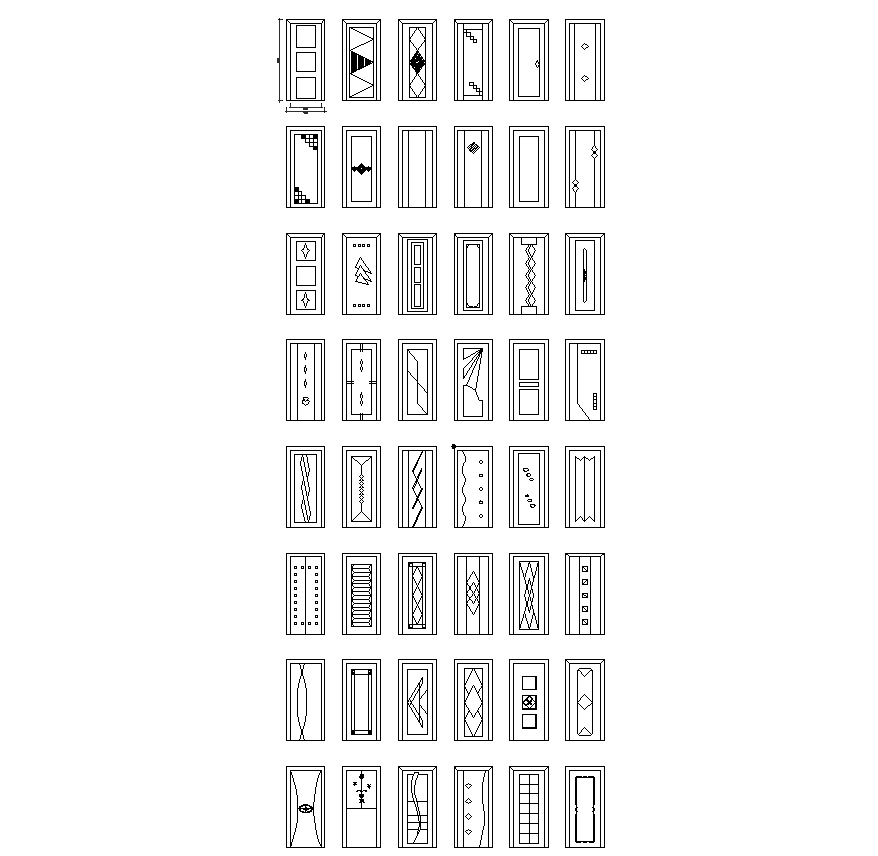Door CAD furniture detail 2d view layout autocad file
Description
Door CAD furniture detail 2d view layout autocad file, front elevation detail, different style of design detail, height and width detail, door handle detail, etc.
File Type:
DWG
File Size:
87 KB
Category::
Dwg Cad Blocks
Sub Category::
Windows And Doors Dwg Blocks
type:
Gold

Uploaded by:
Eiz
Luna

