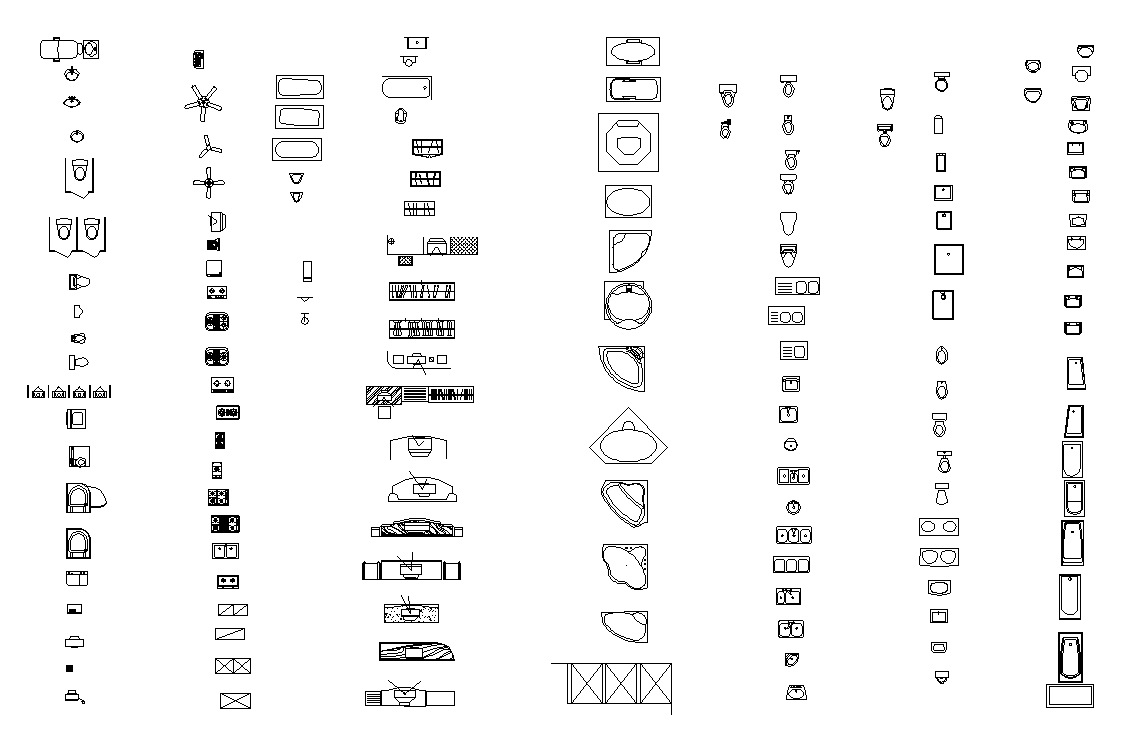Sanitary toilet CAD blocks detail elevation 2d view layout file
Description
Sanitary toilet CAD blocks detail elevation 2d view layout file, English toilet detail, wash-basin detail, dual sink detail, single sink detail, top elevation detail, bathtub detail, front elevation detail, exhauster fan detail, etc.

Uploaded by:
Eiz
Luna
