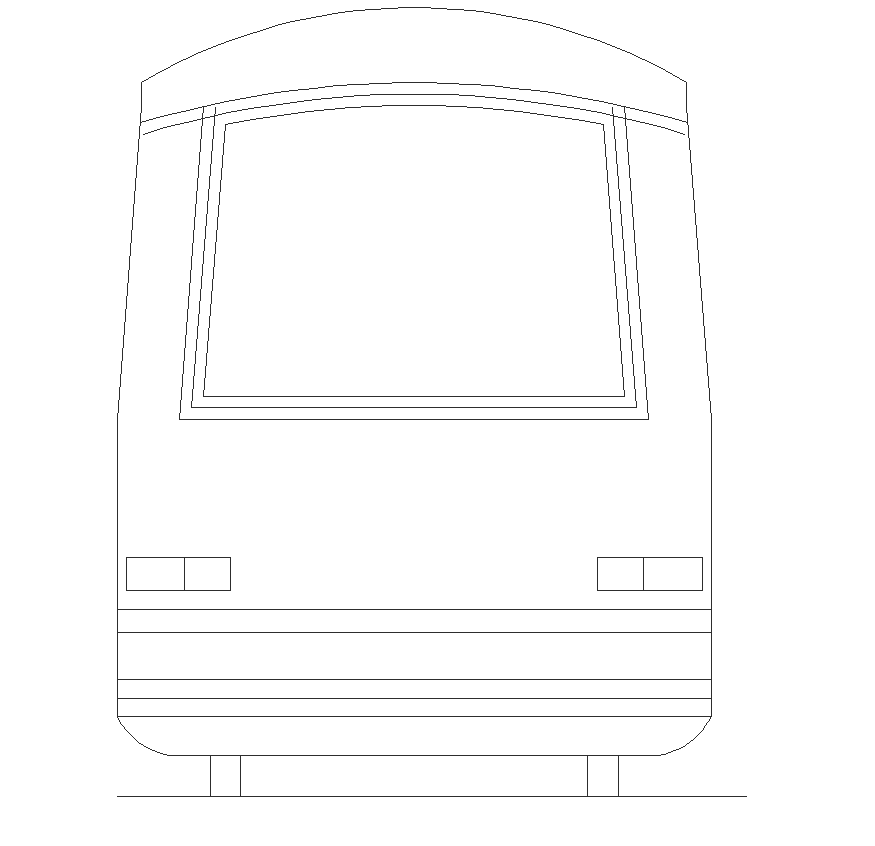Nut bolt detail elevation 2d view layout file
Description
Nut bolt detail elevation 2d view layout file, bolt dteial, nut dteial, steel structure detail, top elevation detail, side elevation detail, thread detail, line drawing detail, bolt head detail, bolt size detail, not to scale drawing detail, etc.
File Type:
DWG
File Size:
191 KB
Category::
Dwg Cad Blocks
Sub Category::
Cad Logo And Symbol Block
type:
Gold

Uploaded by:
Eiz
Luna

