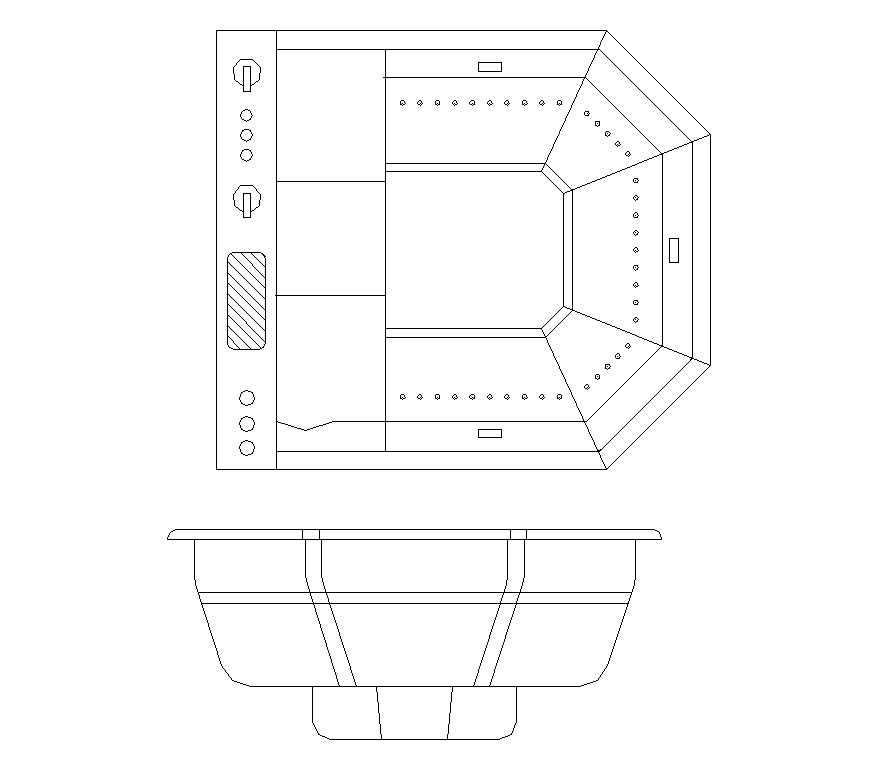Bath-tub structure detail elevation 2d view layout file
Description
Bath-tub structure detail elevation 2d view layout file, top elevation detail, ceramic material structure, line drawing detail, fillet is done on the edges, not to scale drawing, side elevation detail, tap detail, hatching detail, etc.

Uploaded by:
Eiz
Luna

