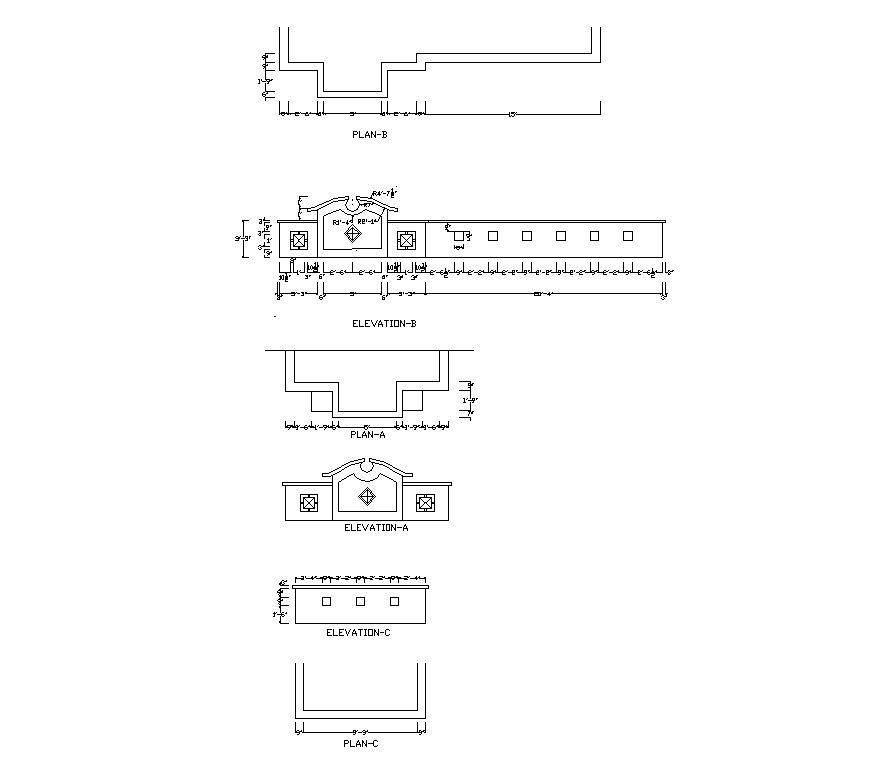Compound wall detail CAD constructive block layout file in autocad format
Description
Compound wall detail CAD constructive block layout file in autocad format, plan view detail, dimension detail, not to scale drawing, front elevation detail, etc.

Uploaded by:
Eiz
Luna

