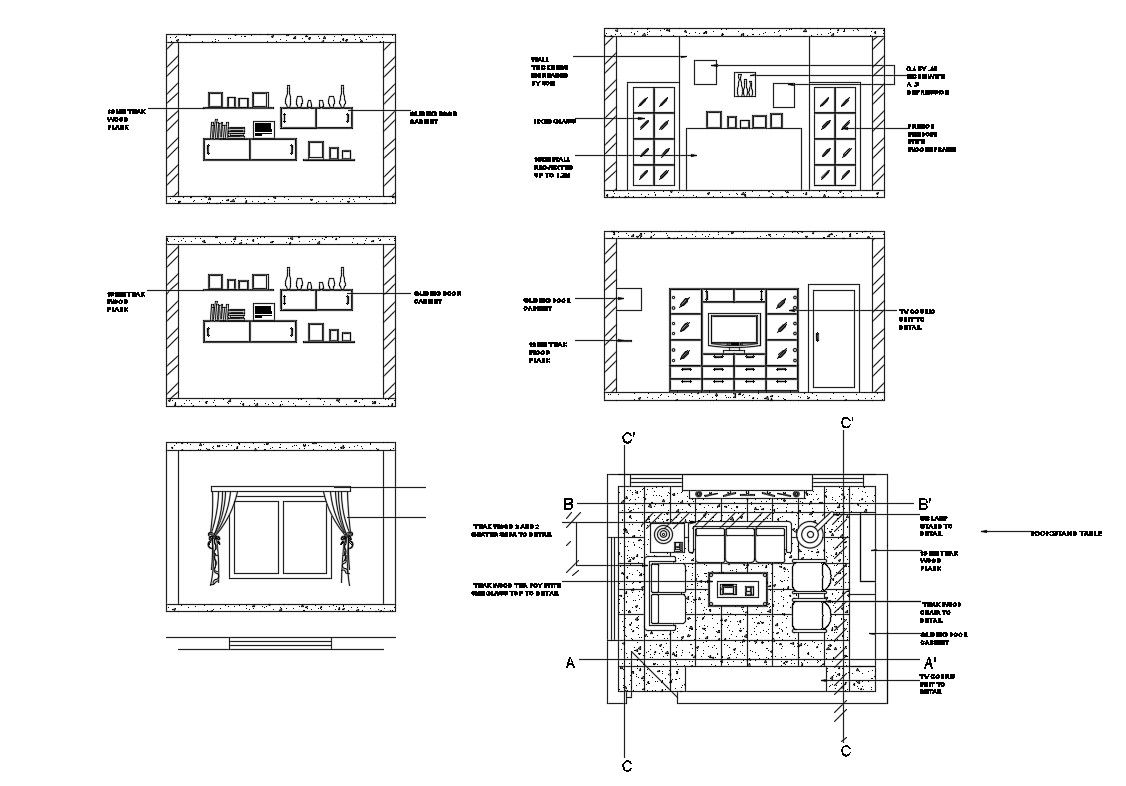Creative household furniture and interior blocks cad drawing details dwg file
Description
Creative household furniture and interior blocks cad drawing details that includes a detailed view of doors and windows elevation, curtain wall, drawing room furniture, tv cabinet, bedroom furniture and much more of house interior details.
File Type:
DWG
File Size:
723 KB
Category::
Interior Design
Sub Category::
House Interiors Projects
type:
Gold
Uploaded by:
