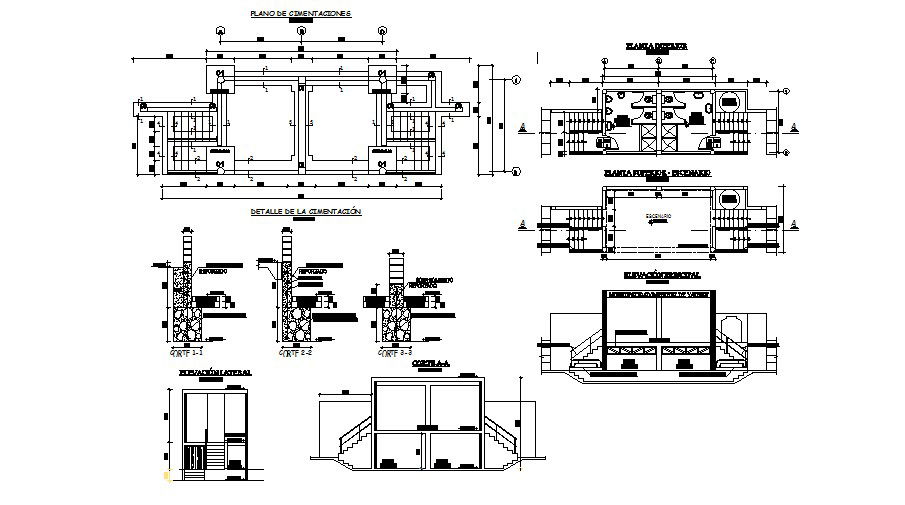Foundation plan, sanitary installation and structure details of sports center dwg file
Description
Foundation plan, sanitary installation and structure details of sports center that includes a detailed view of the foundation, side typical shoe, typical central shoe, columns, foundations, shoes, cistern tank, walls of concr. arm., beams flat, peralted beams, foundation beams, toilet sectional details, passage, sanitary equipment installation details, doors and ventilation details, plumbing details, interior details, dimensions details and much more of sports center details.
Uploaded by:

