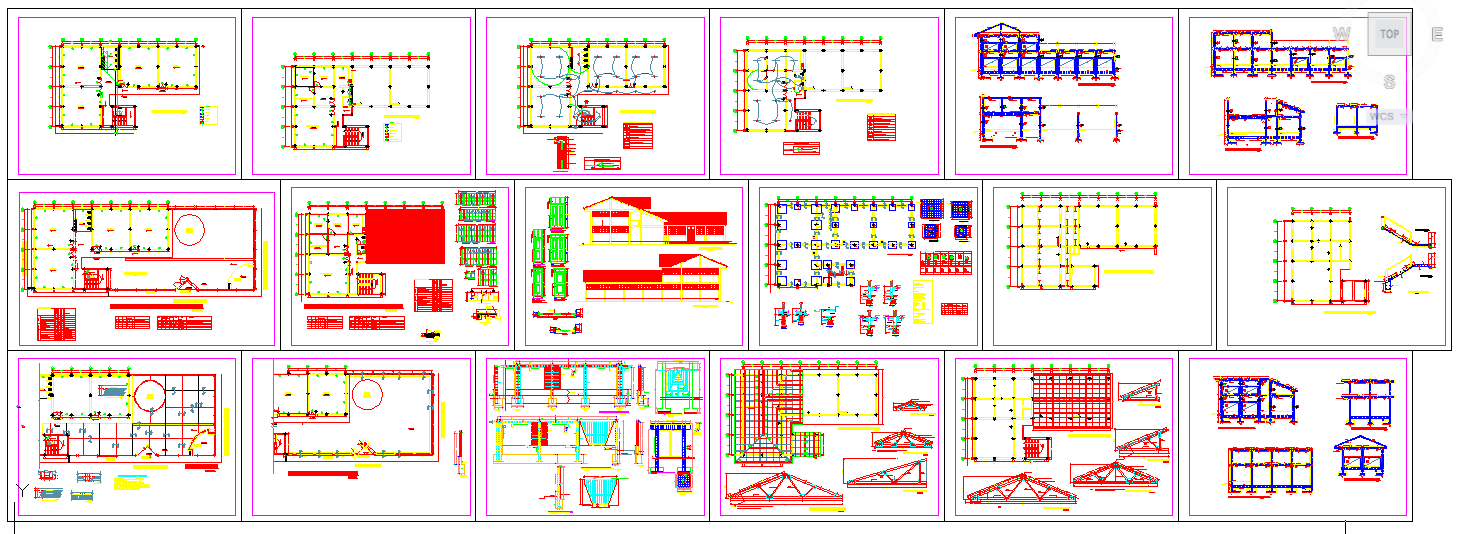Educational Institute project
Description
Educational Institute project DWG, Educational Institute project Download file. A campus is traditionally the land on which a college or university and related institutional buildings are situated.

Uploaded by:
Liam
White
