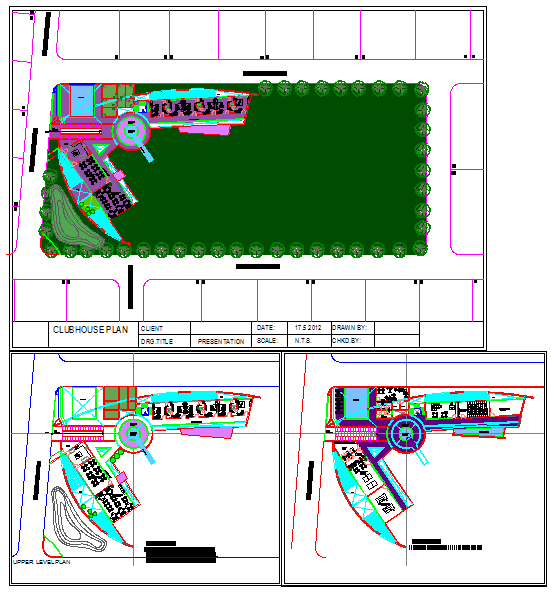Club House detail plan
Description
The members and staff of a Clubhouse work side-by-side to manage all the operations of the Clubhouse. Club House Detail plan Design.Club House detail plan Download File, Club House detail plan Design.

Uploaded by:
john
kelly
