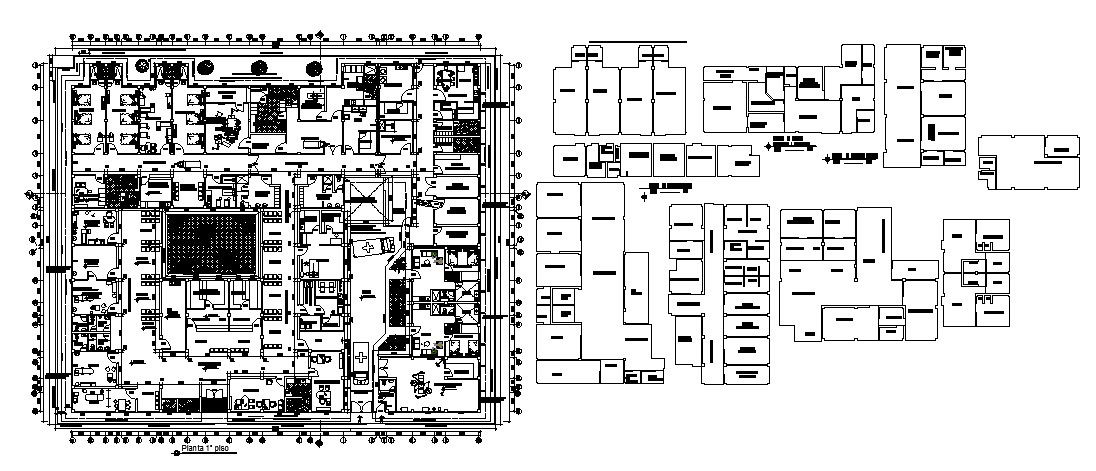Architectural design of Hospital in dwg file
Description
Architectural design of Hospital in dwg file which provide details about general ward, private rooms, medical store, reception area, cleaning room, corridor, laboratory, doctor's office and it also gives details about furniture.

Uploaded by:
Eiz
Luna

