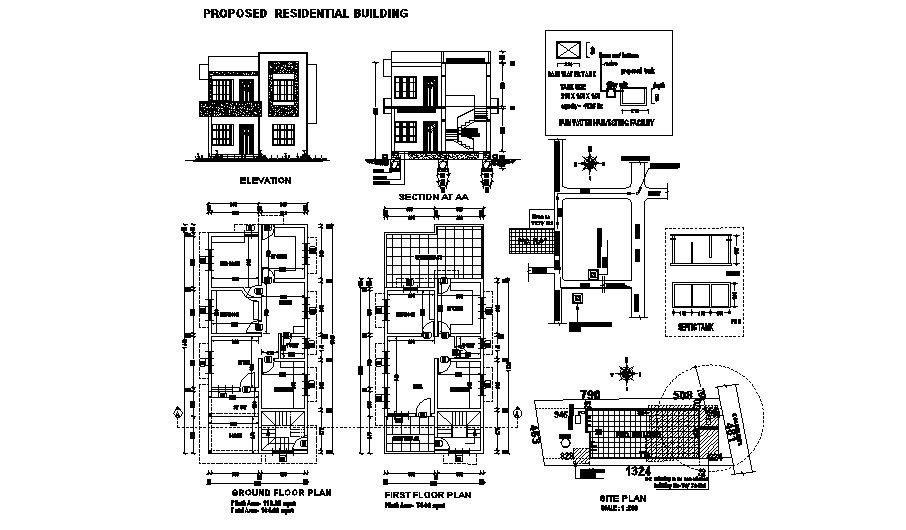Flat Floor Plan In DWG File
Description
Flat Floor Plan In DWG File which includes detail of rain water harvesting facility, ground floor plan, first floor plan, septic tank, it also provide detail dimension of drawing room, bedroom, kitchen, bathroom, .

Uploaded by:
Eiz
Luna

