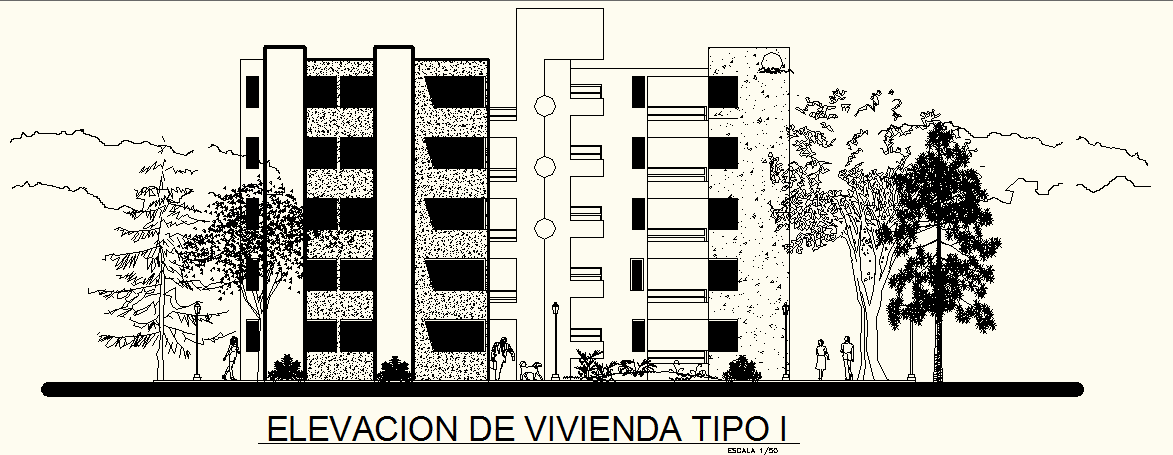Apartment Building Design In DWG File
Description
Apartment Building Design In DWG File which provides detail of different floor, detail dimension of floor level, detail of outer view, detail of garden area, detail of door and window,

Uploaded by:
Eiz
Luna

