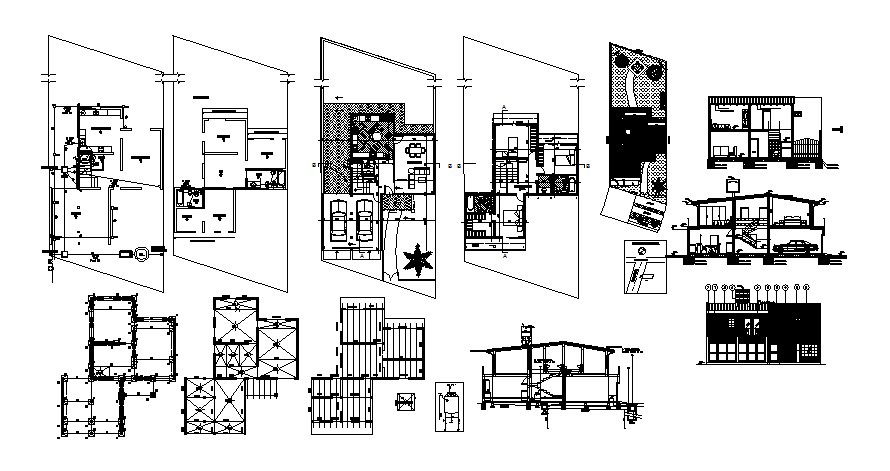Plan of Residential home in dwg file
Description
Plan of Residential home in dwg file it include the site plan, mezzanine floor plan, ground floor, first floor, rooftop plan, front façade, sections, it also includes kitchen, bedroom, balcony, dining area, parking area etc
Uploaded by:
K.H.J
Jani
